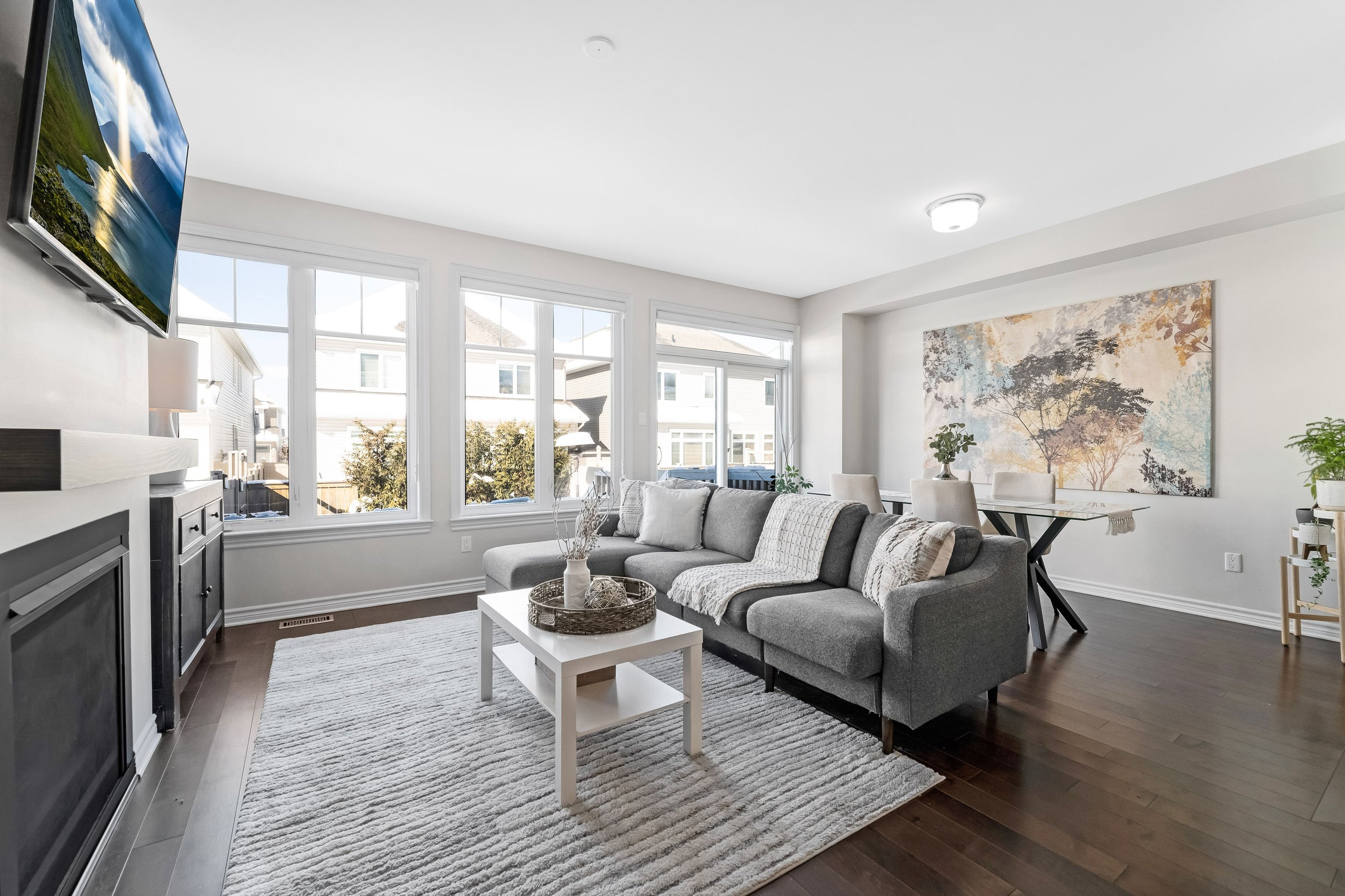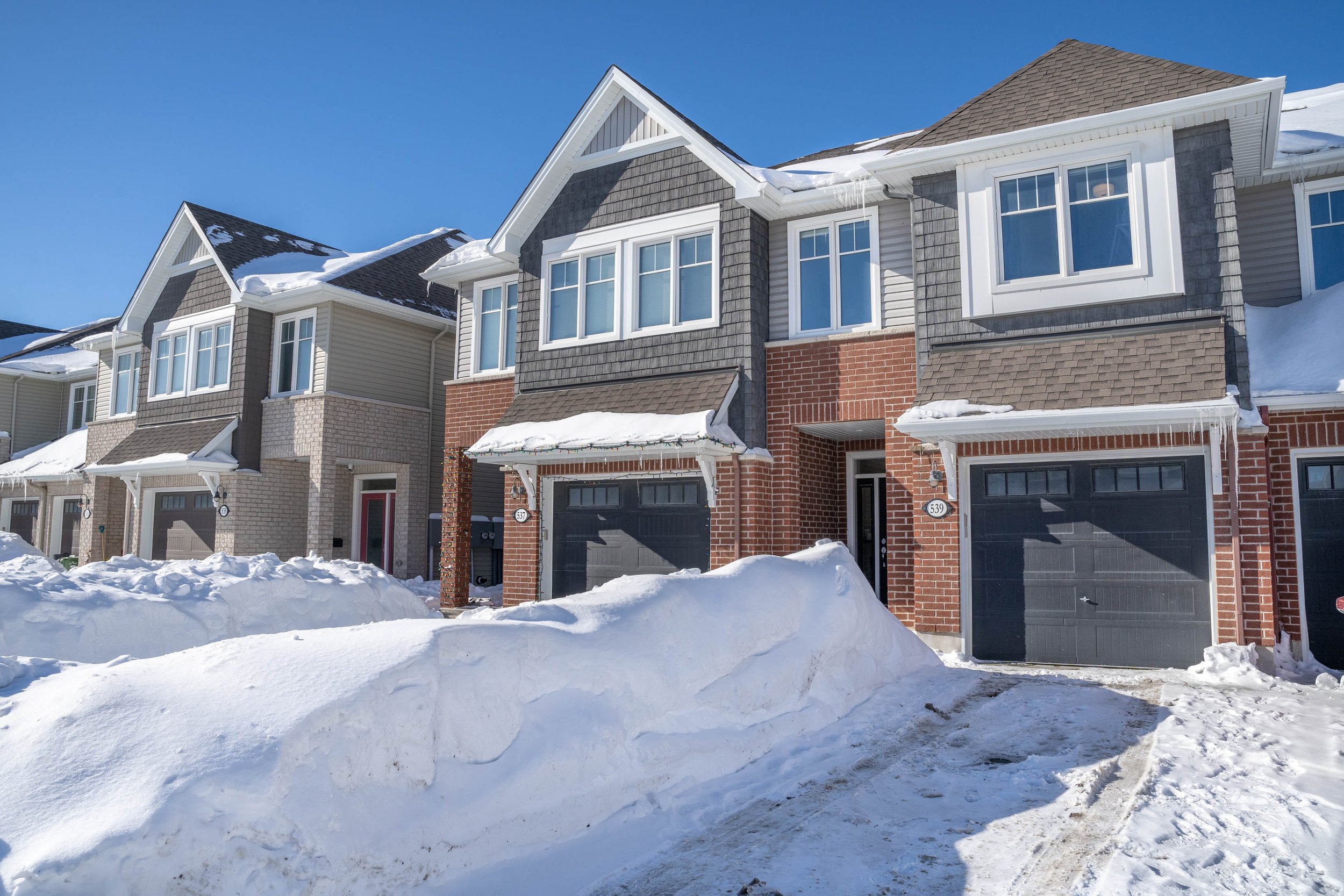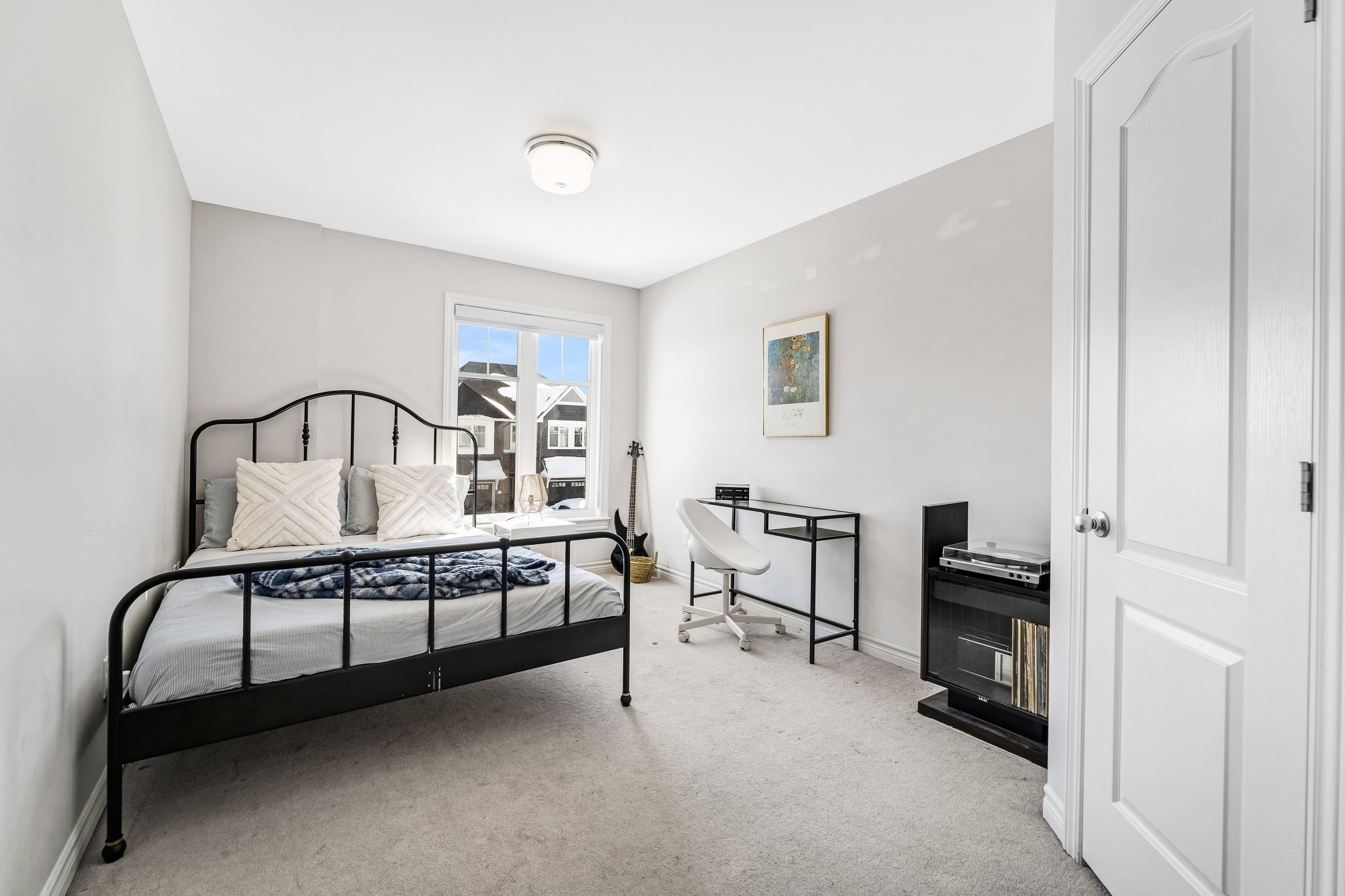
539 Jackdaw Ave
Presented By Ariane Chabot
(873) 288-7653
Social Media Video
Floor Plan
Photos
This Stunning 3-bedroom, 2,125 sq. ft. Tamarack Chelsea offers an open-concept layout with over $60K upgrades and a fully finished basement. The landscaped backyard oasis, with an optional 7-seat smart hot tub, is perfect for year-round enjoyment. The main floor features upgraded Maple hardwood, a stylish kitchen with quartz countertops, large pull-out garbage bins, a walk-in pantry, and vacuum pans in the kitchen and foyer. Oversized windows flood the space with natural light. The primary suite boasts two walk-in closets and a luxurious 4-piece ensuite, while the additional two bedrooms also include walk-in closets. The finished basement is home-theater ready, with conduits for a projector and in-wall speaker wiring. CAT6/10Gbps cabling ensures top-tier connectivity for work-from-home or entertainment. An oversized garage and ample storage space complete this exceptional home. Ideally located within walking distance to a park and just minutes from schools, parks, a recreation center, and shopping.


































