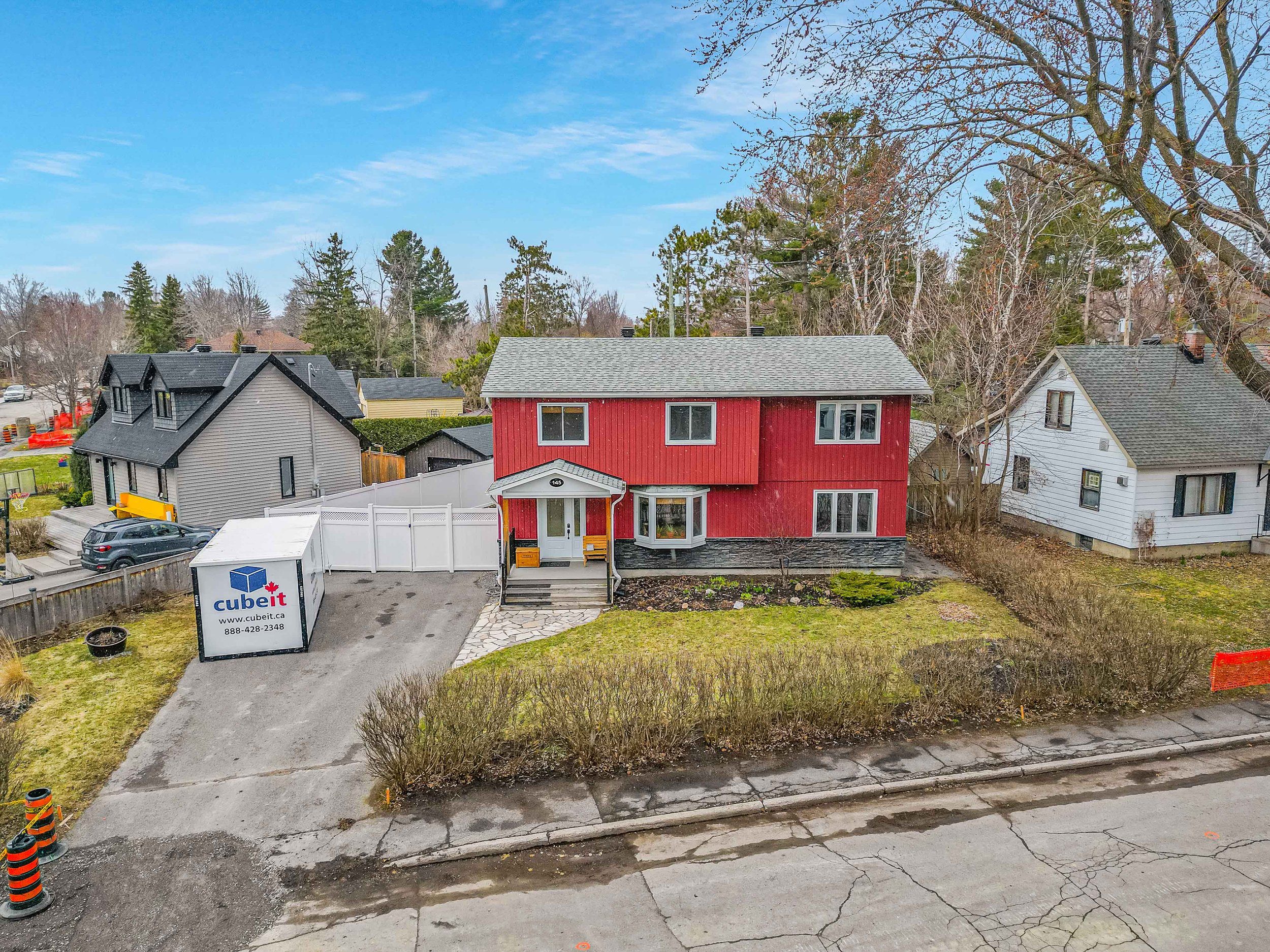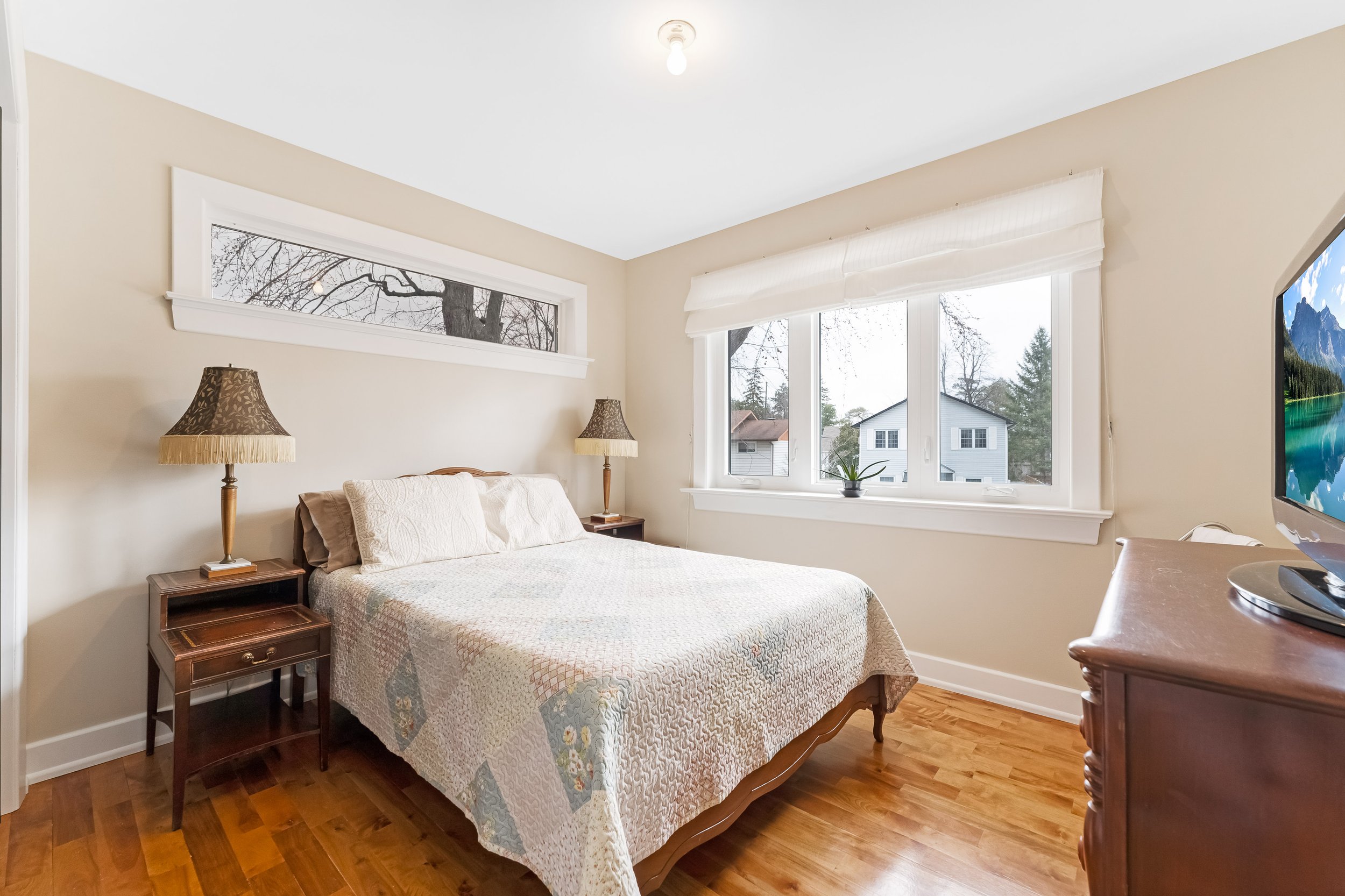
145 General Avenue
613.889.0160
Photos
Prime Location! Discover a Rare Homestead Gem in Carlington at 145 General Avenue
Nestled in the heart of the sought-after Carlington neighborhood, this charming and immaculately maintained 2100+ sq ft home at 145 General Avenue offers a rare blend of tranquility, space, and modern upgrades in a location that is second to none. Situated on a quiet residential street and bathed in natural light, this expansive homestead is surrounded by lush, mature perennial gardens that burst with raspberries, pears, and grapes — truly a garden lover's dream.
Only five minutes from downtown Ottawa, and within walking distance to public transit and the Experimental Farm, this stunning home offers convenience without compromising privacy or comfort. Let’s take a deeper dive into the many features that make this Carlington property a true standout.
🌟 Breathtaking First Impressions: Exterior Appeal and Oversized Lot
As you approach this unique gem, the first thing you'll notice is the generously sized property that offers not only ample space but an abundance of nature. The manicured gardens, thoughtfully landscaped over the years, surround the home with vibrant life and color. Whether you're sipping morning coffee on the front steps or entertaining guests in the backyard oasis, the outdoor environment at 145 General Avenue delivers both peace and privacy.
The fencing and laneway, completed in 2018, provide structure and accessibility, while the vinyl siding, foundation wrap, and weeping tile system installed during the 2014 addition ensure the property is well-protected and low-maintenance. From new windows and doors to durable exterior insulation, every detail has been crafted with long-term comfort and efficiency in mind.
🏡 A Sunlit, Airy Main Floor Designed for Living and Entertaining
The first floor spans 975 sq ft, boasting an open-concept layout that seamlessly connects spacious living and dining areas, making it ideal for family gatherings and social events. Expansive windows welcome the outdoors in, flooding the space with natural light that dances across the rich hardwood floors.
A standout feature of the main level is the large, versatile office space, which can also serve as a guest room, studio, or quiet study area. A full bathroom with a walk-in shower adds extra convenience for multigenerational living or work-from-home professionals.
The kitchen is a masterpiece, outfitted with custom cherry wood cabinetry and abundant granite countertops, providing the perfect setting for gourmet cooking and daily meal prep. Adjacent to the kitchen, a built-in storage unit with a 65” smart TV cleverly separates the mudroom and entryway while maximizing utility and comfort.
🛏️ Expansive Upper Level with Four Bedrooms and Master Retreat
Climb the stairs to the second level (1131 sq ft) and you'll find four spacious bedrooms, each thoughtfully laid out with ample closet space and abundant light. The full bathroom includes a deep soaker tub, perfect for unwinding at the end of the day.
The primary bedroom is an impressive private retreat, occupying the entire back portion of the house. With enough room to create a reading nook, personal gym, or even a fifth bedroom, this space offers rare flexibility. Whether you need extra space for a growing family or a tranquil zone to relax and recharge, the options are endless.
🛠️ Impressive Renovation History for Peace of Mind and Performance
This home has been consistently and thoughtfully updated through the decades. Here is a summary of the major upgrades:
1976 – Second floor addition with full bathroom
1988 – New windows installed
2012 – Kitchen and bathrooms fully updated
Natural gas installation
New furnace and ductwork
Copper piping and electrical upgrades
2014 – Major addition and roof replacement
Weeping tile, waterproofing, sewer lines with backflow protection
Water source pipe, sump pump, exterior insulation
New siding, windows, and front door
2015 – Additional flooring upgrades
2016 – Furnace overhaul
2018 – New fencing and laneway
2022 – A/C unit, back door, and additional windows replaced
With over $150,000 in renovations and improvements, every part of this home has been enhanced with functionality, efficiency, and style in mind.
🔧 Ready-to-Finish Basement with Pre-Approved Apartment Plans
The unfinished basement, featuring two egress windows, presents incredible potential for customization or income generation. Whether you're looking to create an in-law suite, rental apartment, or additional living space, the design plans for a 2-bedroom unit have already been pre-approved by the City of Ottawa. All the groundwork has been laid, making your renovation process significantly smoother and faster.
📍 Prime Location: Tranquility Meets Urban Accessibility
Living at 145 General Avenue means you're perfectly positioned to enjoy the best of both worlds. Tucked away on a quiet, family-friendly street, you're also just:
5 minutes from downtown Ottawa
A short stroll to public transit stops
Walking distance to the Experimental Farm
Close to bike paths, schools, shopping, and hospitals
Whether you're a commuter, cyclist, or someone who loves a weekend stroll through Ottawa’s green spaces, this location is unbeatable. Carlington is known for its community spirit, proximity to amenities, and excellent accessibility.
📦 Inclusions That Make Moving a Breeze
This home comes move-in ready, complete with the following quality appliances and features:
Fridge
Gas Stove
Dishwasher
Microwave with Hood Fan
Washer & Dryer
65” Smart TV
Sump Pump
Gas Furnace
Rental High-Efficiency Hot Water Tank
Central Air Conditioning
There’s nothing more you need to begin your new chapter at this beautiful Carlington address.
📐 Detailed Floor Plan and Living Space
First Floor: 25’ x 39’ = 975 sq ft
Second Floor: 29’ x 39’ = 1131 sq ft
Total Living Area: 2106 sq ft
Every inch of this home is filled with thoughtful design, comfortable finishes, and smart upgrades that ensure functionality for families, professionals, and investors alike.
🌿 A True Urban Oasis
The lush gardens and fruit-bearing plants (raspberries, grapes, pears) that surround the property are more than just pretty—they provide natural privacy, shade, and a feeling of serenity that’s rare in urban settings. Whether you're an avid gardener or simply enjoy a peaceful outdoor space, this home is a sanctuary within the city.
🏠 Make 145 General Avenue Your Forever Home
Don’t miss this incredible opportunity to own one of Carlington’s most desirable homes. With its prime location, impeccable updates, versatile layout, and investment potential, this home checks every box for today’s discerning buyer.









































