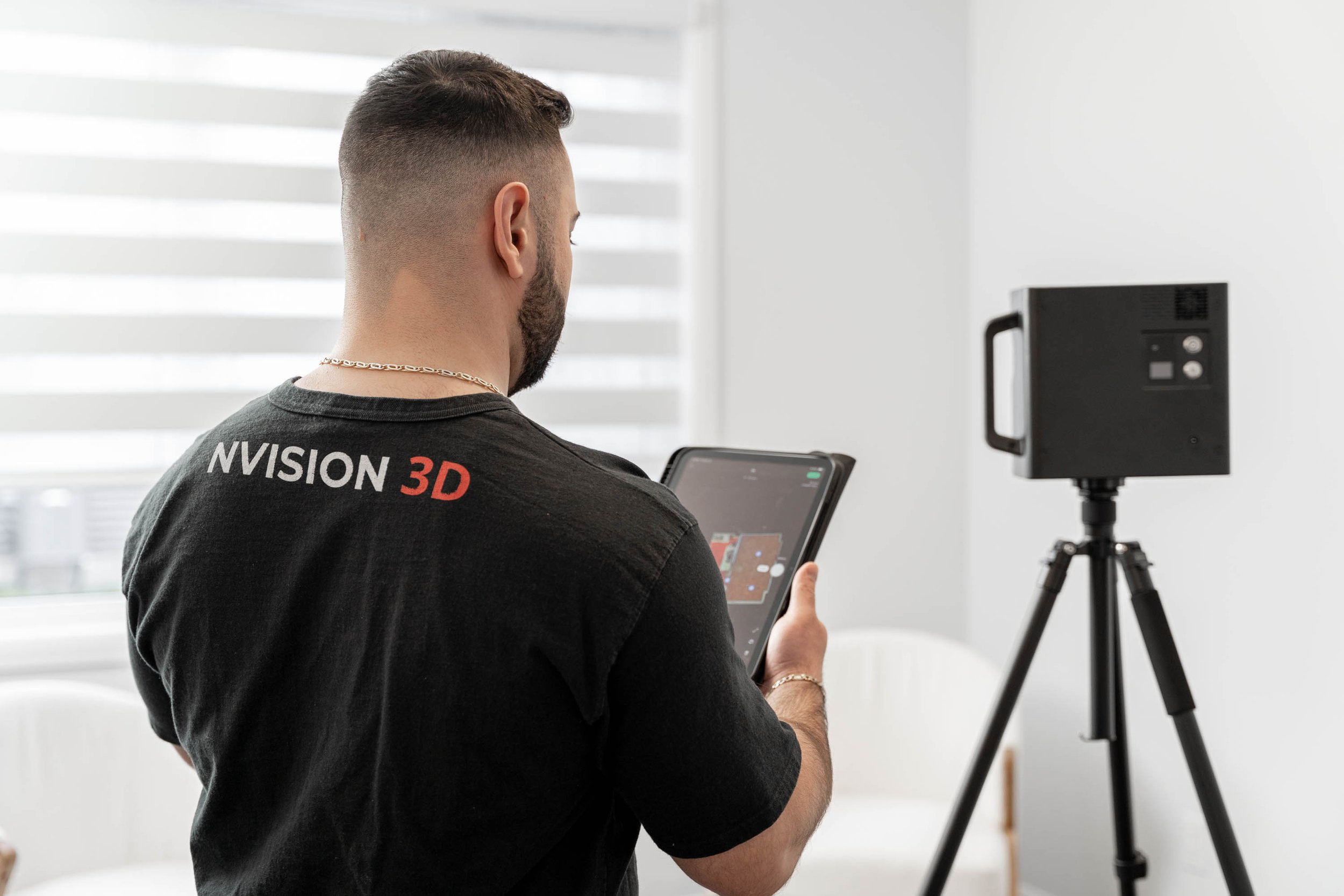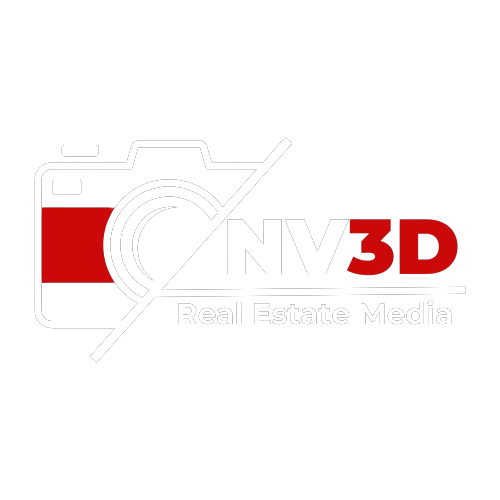
Virtual tours for architects, engineers and construction companies in Ottawa & Gatineau
Virtual Scans
Virtual Scans
What is NVISION 3D?
Significance of 3D Virtual Scans in the Architects, Engineers, and Construction Industries
Benefits of NVISION 3D Virtual Scans
Improved Precision in Architectural Designs
Reducing Errors in Blueprints
Enhanced Collaboration Across Teams
Real-time Data Sharing and Visualization
Cost and Time Efficiency
Minimizing Rework and Site Visits
Applications of 3D Scanning in AEC
Architecture
Optimizing Initial Design Concepts
Engineering
Structural Analysis and Maintenance Planning
Construction
Progress Monitoring and Quality Assurance
Why Choose NVISION 3D in Ottawa and Gatineau?
State-of-the-Art Technology
Advanced Hardware and Software Integration
Local Expertise and Knowledge
Understanding Regional Regulations and Norms
Comprehensive Services for Large-Scale Projects
Features of NVISION 3D Scans
High-Resolution Imaging
Accurate Spatial Data Collection
Integration with BIM Tools
Seamless Transition to Digital Workflows
Customizable Solutions
Tailored Outputs for Specific Project Needs
Maximizing ROI with NVISION 3D
Enhancing Facility Management
Tagged Models for Maintenance and Operations
Supporting Renovation and Retrofitting Projects
Detailed Scans for Accurate Planning
Steps to Implement NVISION 3D Services
Initial Consultation
Understanding Client Requirements
Scanning Process
Equipment and Methodology
Post-Processing and Delivery
Data Refinement and Client Handover
Success Stories
Case Study: Industrial Building Transformation
Client Testimonial Highlights
Future of 3D Scanning in AEC
Emerging Trends in the Industry
How NVISION 3D Stays Ahead
Conclusion
Summary of Benefits
Call-to-Action for Businesses in Ottawa and Gatineau
FAQs
What Industries Can Benefit Most?
How Accurate Are NVISION 3D Scans?
What Are the Costs of These Services?
How Quickly Can Projects Be Delivered?
Are 3D Scans Compatible with All BIM Software?
Introduction
What is NVISION 3D?
NVISION 3D specializes in providing cutting-edge virtual scans designed for architects, engineers, and construction companies across Ottawa and Gatineau. These services transform physical spaces into highly detailed digital models, enabling businesses to streamline their workflows and enhance project outcomes.
Significance of 3D Virtual Scans in the AEC Industry
The AEC (Architecture, Engineering, and Construction) sector relies heavily on accuracy and efficiency. By integrating 3D scanning, professionals can minimize costly errors, visualize designs more effectively, and stay competitive in an industry that demands precision and innovation.
Benefits of NVISION 3D Virtual Scans
Improved Precision in Architectural Designs
Traditional methods of measurement often leave room for human error. NVISION 3D eliminates these discrepancies by capturing every detail with pinpoint accuracy. Architects can rely on these scans to refine blueprints and create designs that fit seamlessly within their spatial constraints.
Enhanced Collaboration Across Teams
Sharing accurate 3D data in real-time allows architects, engineers, and construction teams to stay on the same page. Visualization tools make it easier to discuss project details, reducing miscommunication and fostering a collaborative environment.
Cost and Time Efficiency
Rework is one of the largest sources of waste in construction projects. NVISION 3D minimizes the need for repeated site visits by providing exhaustive scans that capture every nook and cranny of a building.
Applications of 3D Scanning in AEC
Architecture
3D scanning supports architects in visualizing concepts and developing designs. With detailed spatial data, architects can draft proposals that align closely with the client's vision.
Engineering
Engineers benefit from 3D scans for structural analysis, maintenance planning, and even disaster recovery assessments. It ensures that all calculations are based on accurate, up-to-date data.
Construction
During construction, progress monitoring becomes effortless with 3D scans. Quality assurance teams can identify discrepancies between plans and reality, allowing for adjustments before they escalate into bigger problems.
Why Choose NVISION 3D in Ottawa and Gatineau?
State-of-the-Art Technology
NVISION 3D employs advanced equipment to produce highly detailed scans. Paired with robust software solutions, these scans are easy to integrate into existing workflows.
Local Expertise and Knowledge
Operating in Ottawa and Gatineau, NVISION 3D has a deep understanding of local building codes, environmental conditions, and client needs. This localized knowledge ensures a smooth project execution.
Comprehensive Services for Large-Scale Projects
From malls to convention centers, NVISION 3D handles projects of all sizes with the same level of dedication and attention to detail.
Features of NVISION 3D Scans
High-Resolution Imaging
Each scan is a high-fidelity representation of the space, ensuring nothing is overlooked during the planning or construction phase.
Integration with BIM Tools
BIM (Building Information Modeling) software plays a vital role in modern AEC projects. NVISION 3D scans integrate seamlessly with these tools, enabling teams to manage data effectively.
Customizable Solutions
No two projects are the same, and NVISION 3D tailors its outputs to meet specific project requirements, be it for facility management or retrofitting.
Maximizing ROI with NVISION 3D
Enhancing Facility Management
Operational 3D assets simplify maintenance by tagging equipment and critical areas, making it easier for teams to navigate and manage the property.
Supporting Renovation and Retrofitting Projects
When renovating or upgrading existing structures, NVISION 3D scans provide a clear roadmap, reducing uncertainty and delays.
Steps to Implement NVISION 3D Services
Initial Consultation
Clients begin their journey with a detailed consultation to outline their needs and expectations.
Scanning Process
Using cutting-edge equipment, NVISION 3D ensures that every detail is captured, setting a solid foundation for successful project execution.
Post-Processing and Delivery
Once scanning is complete, data is refined and delivered in user-friendly formats, ready to be integrated into the client’s workflow.
Success Stories
Case Study: Industrial Building Transformation
An industrial building in Gatineau leveraged NVISION 3D scans to overhaul its operational workflows, reducing downtime during maintenance by 20%.
Client Testimonial Highlights
NVISION 3D's clients frequently praise its accuracy, efficiency, and ability to bring complex projects to life.
Conclusion
The use of NVISION 3D virtual scans in Ottawa and Gatineau is revolutionizing the AEC industry by boosting efficiency, improving precision, and enabling seamless collaboration. Whether you're designing a skyscraper or managing a hotel, NVISION 3D is your go-to partner for all things 3D.
FAQs
What Industries Can Benefit Most?
Architects, engineers, construction managers, and facility operators stand to gain the most from NVISION 3D's services.
How Accurate Are NVISION 3D Scans?
With high-resolution imaging, NVISION 3D provides accuracy down to the millimeter.
What Are the Costs of These Services?
Pricing varies based on project scope but offers significant ROI.
How Quickly Can Projects Be Delivered?
Most projects are completed within days to weeks, depending on complexity.
Are 3D Scans Compatible with All BIM Software?
Yes, NVISION 3D scans integrate smoothly with most leading BIM tools.
