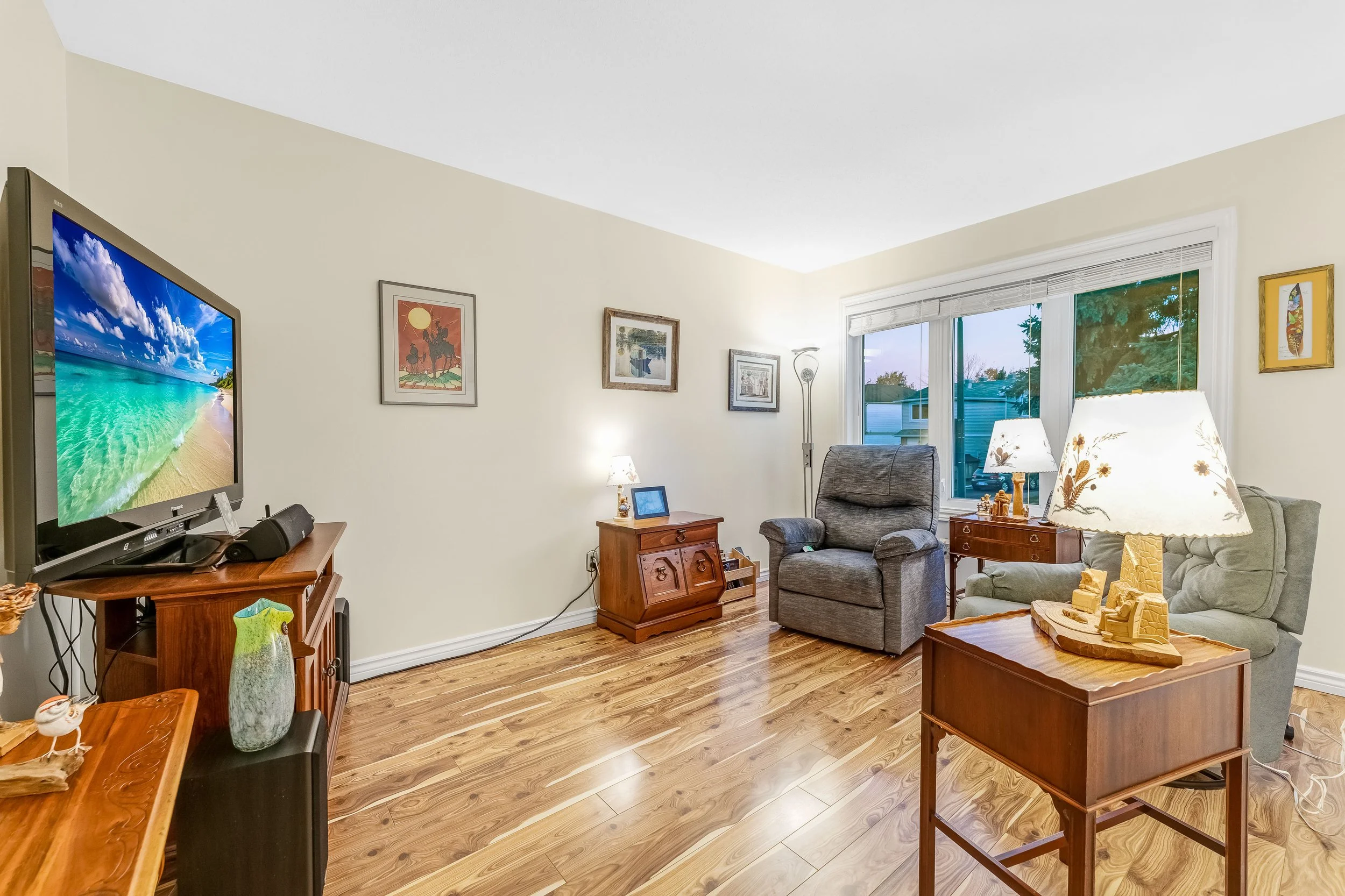
1511 Shawinigan Street
1511 Shawinigan St Virtual Tour
1511 Shawinigan St Photos
This beautiful 2+1 bedroom and 2 bathroom hiranch home is the definition of pride of ownership. This well maintained and modified Fernwood model by MacDonald Homes feature hardwood flooring in the living/dining room and hallway. Bright kitchen with European style cabinets with oak highlights and ample cabinets and counter space with patio door access to the fenced in backyard. Formal dining room with 2 windows and inviting living room in front of the house also with 2 windows. Both main level bedrooms feature quality laminate flooring and the primary bedroom offers wall-to-wall mirrored closet doors. The 4 piece bathroom with new 16” toilet complete the main level. The basement offers an unfinished den/office with a window, a big bedroom with wall to wall carpet, a 2 piece bathroom with potential to add a tub or shower as connections are available behind the wall, a large laundry room combined with utility room, extra storage or workshop and a small storage nook under the stairs. The fully fenced backyard offers a nice deck and garden shed to store all your garden tools. Located on a quiet street in a mature neighbourhood, close to schools, shopping, recreation and bus routes. Some of the upgrades include: new stainless steel double sink/faucet in the kitchen with new vinyl flooring 2025, garage door opener 2023, laminate flooring in the bedrooms 2021, roof 2020, furnace/owned hot water heater 2013, Windows 2006/2007 with most window panes replaced in 2024 (15 years warranty). Dont miss your chance to view and purchase this beautiful home.
































